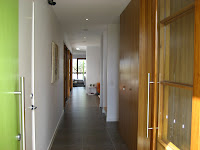In my previous post you will find pics which show examples of some of the various inclusions or features we're hoping to have in our house - which I think gives a good overall reflection of the clean, contemporary look we're trying to achieve.
This post, on the other hand, covers some of the considerations that happened before that - looking at the colours, textures and materials that I find that I'm most drawn to!
what I love ...
Basically, when it came to deciding on a colour scheme for our new house it was pretty easy. Whilst in a way it might've been nice to reinvent myself a bit and try out new things, I just really couldn't go past the colours and tones that already make up my current surroundings.
I love nature and have always tried to surround myself with plenty of greenery. I don't doubt at all that my Mum's love of gardening has been an enormous influence on me. Ooooh, I really can't wait to create a garden in our new place! I've never ever had one before - just LOTS of indoor plants and potted plants out on the balcony (can you believe, in our small 2-bedroom apartment there are 16 plants inside and 18 plants outside, plus a water bowl ... but that's only because we're lucky to have TWO balconies!)
Why so many? For me, aside from injecting some life into a home - making it feel fresh and alive (and if I'm not mistaken, I believe it's also good feng shui) - I basically just adore the shapes of the foliage. At night especially, each plant I own has it's own beautiful and unique form that creates stunning silhouettes and shadows on the ceiling and walls. So it really makes for a nice atmosphere - whilst also cleansing the air!
So yeah, anyway ... for that reason, it was certainly a must to include some fresh GREEN into our colour scheme.
The rest of the colours we have chosen are also fairly natural ... dark and medium GREY, dark BROWN, as well as BLONDE wood and WHITE to counter-balance these darker tones.
Here are some pics I took out and about when we were first started to consider building our house. Aside from the colours I've mentioned they also show the textures we are keen on: a mixture of 'hard' materials such as stone, concrete render, metal and glass, with timber and green plantings to soften the look.
and yet, I don't at all love this ...
Funnily enough, however, I've noticed that whilst some places we've seen have in fact adopted the basic colour scheme we've chosen (ie. green, white, grey and brown), the end product of that combination doesn't always work for me.
The example below, for instance, does not at all tickle my fancy. Too flat, I think ... a definite lack of warmth or real interest - perhaps it's just a bit too masculine or something. Dunno, I'm no expert on these things - I just know what I like and don't like ... and this definitely falls into the latter!
what colours are going where ...
dark and mid GREY tones
- brickwork for ground floor, including garage
- concrete render to 1st floor and porch
- bathroom floor and wall tiles
- laundry floor tiles
- carpet (study and bedrooms only)
- balcony tiles
- roof tiles
- outdoor paving
- driveway (perhaps)
- aluminium windows
- guttering, downpipes etc
WHITE accents
- stone bench tops in kitchen, powder room, bathroom, ensuite and laundry
- tiled splashback in laundry
- laminate for upper kitchen cabinets
- laminate for lower living room in-built cabinet
- ceiling and wall paint throughout
- 1st floor concrete render
- garage door (perhaps - or otherwise an almost white VERY pale grey)
a splash of GREEN for colour
- glass kitchen splashback
- perhaps a feature wall to downstairs study/sitting room/guest room*
- perhaps a feature wall upstairs somewhere, either in the landing area OR in the master bedroom
* ie the downstairs "study" is not really a study at all ... it will basically just be an additional room to sit in, read the paper and lazily soak up the sun (it's north facing) - and, when needed, it will act as a guest room (with an attached 'ensuite' - as the powder room has two entrances)
dark chocolate
- woodstain to front door
- treads to stairway
- timber lattice on the "Shoji Screen" sliding door to study
- timber treads to staircase
- laminate to lower kitchen cabinets
- laminate to front of island kitchen bench
- laminate to upper living room in-built cabinet
- laminate to bathroom cabinets
blonde wood
- bamboo flooring throughout (except bedrooms and wet areas)











No comments:
Post a Comment