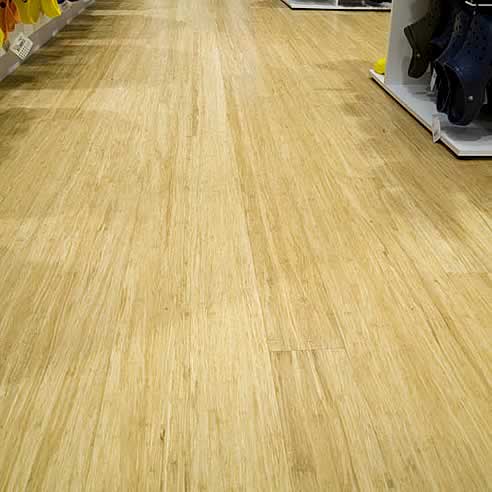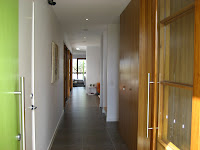Imagination is a funny thing. Just like seeing a film after reading the book, or meeting someone face to face with whom you've only ever spoken to on the phone, the images we conjure up in our head rarely correspond to reality.
And this can often - though not always - lead to disappointment. In which case, I guess one can only hope that such disappointment is mild enough to be soon forgotten once our eyes become accustomed to what we're actually looking at, rather than remembering the ideal that was merely a product of our imagination.
Why do I mention this? Well, because for just short of two years now I have been trying to imagine myself in my new home. I've been staring at our plans on paper for far too long, seen too many display homes, showrooms, real estate listings and magazine and web pages that my sense of what's actually achievable, rather than simply what's beautiful, has been all messed up!
It's the first time I'll have ever lived in a place that was entirely of our own creation - not just the decor, but everything!!! So naturally, once you dive into a project like building a house it's all too easy to let your imagination run wild - and way off course - not to mention becoming completely obsessive over such seemingly small things you would most certainly never otherwise notice. I mean, who knew one could actually get excited about toilet cisterns (or in our case, the lack thereof) and kitchen sinks - or even window frames and downpipe colours! Of course, for the most part it's been a fun and exciting experience (so far) ... but at the same time, it's a very VERY daunting and nerve-wracking one too.
You see, unlike moving into an established house where you can blame whatever faults there may be (eg. that shonky renovation, bad tiling, concrete backyard or those dark poky rooms or whatever) on some previous owner or landlord, there are no excuses you can hide behind or someone else to blame in terms of anything that might be dated or wrong - or just plain ugly - when the house you're moving into is brand-new and custom-built. A new and custom-built house is all about YOU! And whilst that might be great in theory, it's a thought that makes me tremble with fear and trepidation.
Sure, to some degree there are always going to be limitations (for us to be able to point the finger) within which we all have to work - eg. to do with the site, the orientation and the size of the land you have; and of course let's not forget budget limitations which will affect everything from the layout and size of your house, right down to the types of fixtures and decor you can afford . This inevitably - and invariably - leads to compromise; some big and some small. So, in my case it's bye-bye spectacular void (in addition to perhaps a small handful of other things which I've already forgotten about since making those compromises).
Of course, I try and remind and reassure myself that one can't expect to have (nor is it even good to have) everything one's heart desires ... Besides, if I think about it, I've never actually seen - outside of display homes and glossy magazines - a REAL person living with an expansive void towering above their heads!! ... so I'll try not to feel too hard done by with that wish-list item not having been met.
Which means, I guess my need to inject a bit of drama and atmosphere will have to come from something, and someplace, else ... Humph, if I'm really lucky, I might find just the right thing in Ikea (?!?!) or better yet, more likely from one of those fab vintage and/or industrial stores, which I love to explore. Who knows, if I'm feeling a bit creative, possibly even Spotlight or Lincraft - but I doubt it!
Ok, so then in terms of the overall look we are hoping to achieve (ie.the one that is still in our heads, yet to be realised) I guess you'd describe it as ... contemporary, with clean lines. Certainly not 'hard' or cutting-edge modern. Just a regular, very liveable, and everyday kinda modern, which - down the track - I hope to be able to add my own flair and personality quirks to. Hopefully, too, it will look a bit fresh and crisp, and light and airy (this will be a bit of a challenge, given the back part of the house, which is where the main living and kitchen is, faces south) ... and, ideally, I suppose a little bit sophisticated also. Gosh, this is all starting to sound a bit wanky isn't it! Sorry.
Like I said, imagination is one thing ... Only time will tell if all this eventuates.
Meanwhile, so this post has at least a few nice pictures to look at - and not just my late night rambling musings - here are some shots of various interiors and exteriors that have caught my eye, captured my imagination and sparked some inspiration (mostly of houses, but with the odd building, cafe and even office, thrown in for good measure). Hopefully as a collection they offer a glimpse into the sort of look we're going for.










































